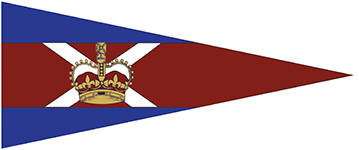Clubhouse
Floor Plan
We invite you to download the following documents (floor plans):
Centennial Dining Room
- Set with large windows and spectacular views of Lake St. Louis
The Strathcona Room
- Perfect for all your training sessions, workshops and audiovisual presentations
- Designed to capture your attention and inspire your delegates
The Royal St. Lawrence Room
- The Main Dining Room, complemented by the Balcony
- Versatile function area designed to accommodate a variety of events, including wedding receptions, social and holiday functions, annual balls, theme parties and much more
Mount Royal Room
- Can accommodate any style of function with Lake St. Louis views, including spectacular sunsets
The Royal St. Lawrence Bar
- Perfect venue for pre-dinner drinks, canapés or a cocktail party to impress
- Steeped in history, offering a fireplace feature and access to the lawn area
- Great views of the lake
- Click here for hours
Lawn Area
For those larger functions, from black tie to informal, the Royal St. Lawrence Yacht Club offers the perfect opportunity to enjoy wonderful views of Lake St. Louis and spectacular sunsets along with a dash of style and sophistication.



